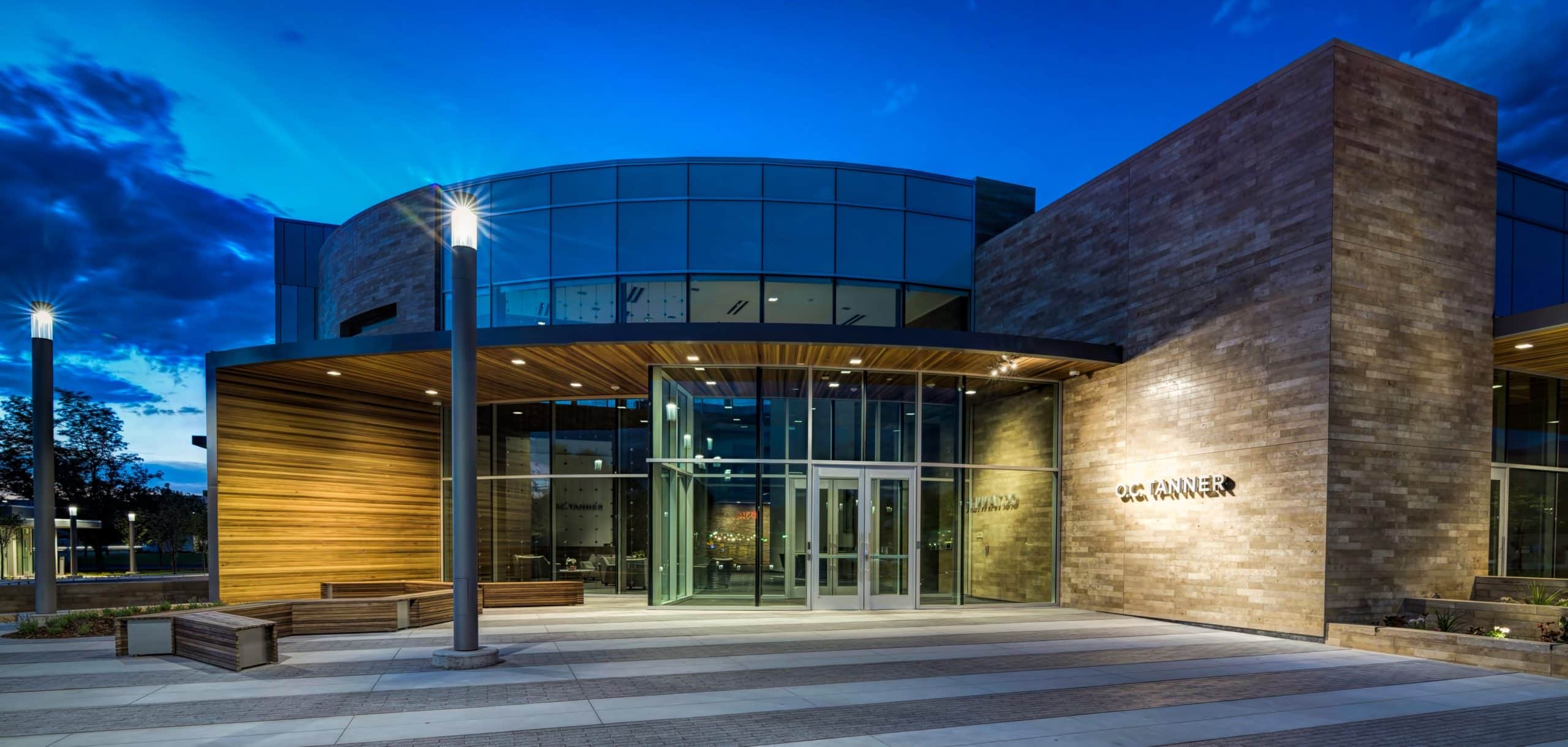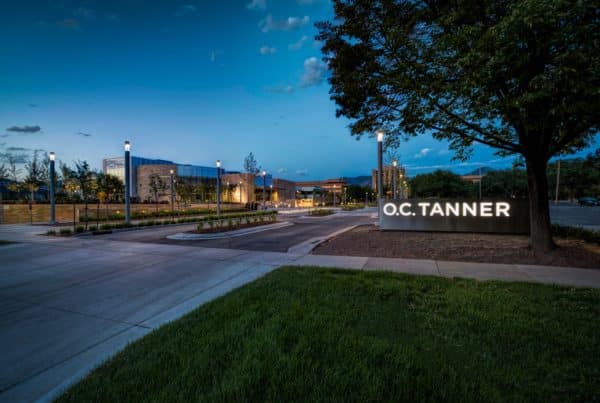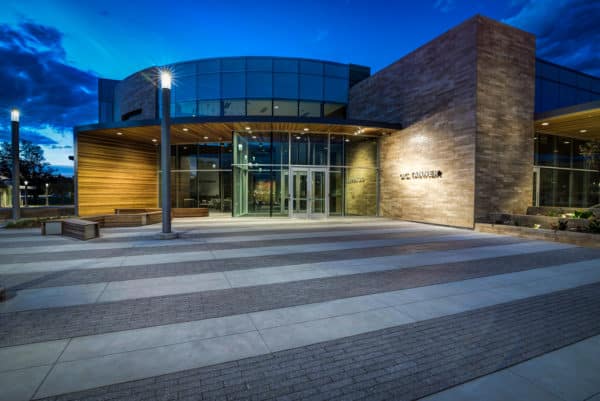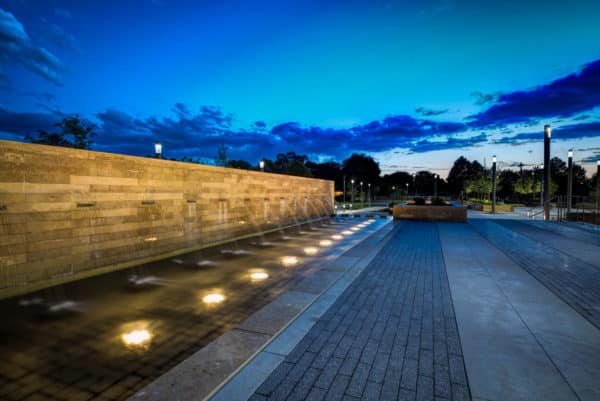
Project Details:
O.C. Tanner Headquarters
- Services Provided:
- Civil Engineering, Surveying, and Municipal Services
- Year:
- 2015
- Location:
- 1930 State St, Salt Lake City, UT 84115
- Square Footage:
- 300,000
- Client:
- O.C. Tanner
About This Project
O.C. Tanner is a manufacturer of retail and corporate awards for employee recognition. Their 300,000 square-foot building, located in Salt Lake City, needed an expansion to accommodate their flourishing business and growing workforce.
Our Work
Ensign Engineering and Land Surveying provided survey and site civil design for this drainage and building expansion. Details included: re-aligning Hollywood Ave. on the south side of the project; parking lot modifications to accommodate the proposed loading dock location; grading of the entrance/drop off lane to accommodate the 18” grade change inside the building; and utility adjustments to accommodate the building addition. Ensign also redesigned the existing sump system due to it causing back pressure in the roof drain system creating occasional flooding in the basement. The smart approach design plan was to remove the existing sump by adding a new manhole in the location of the old sump, connecting all roof drains to the new manhole and routing a new storm drain line to the existing retention system in the parking lot.


